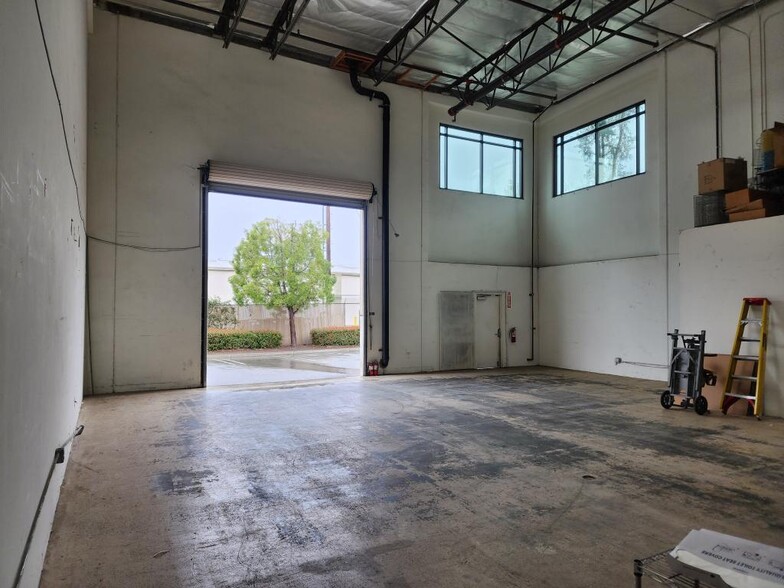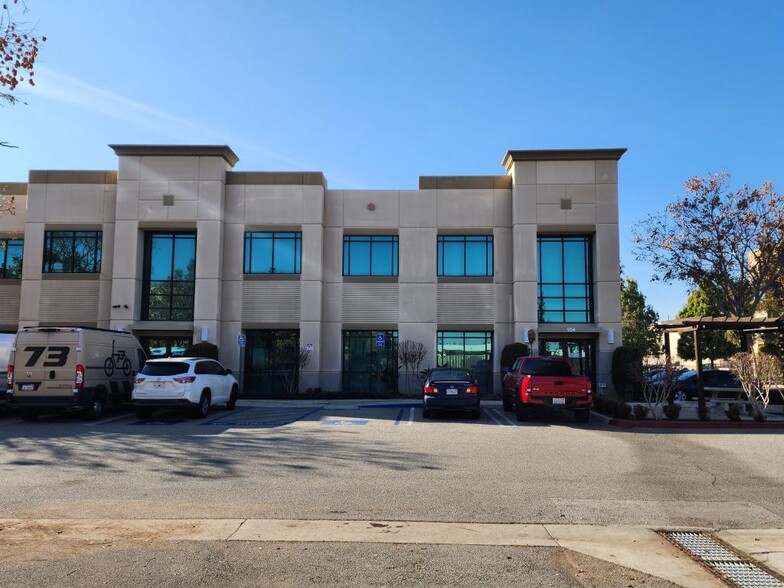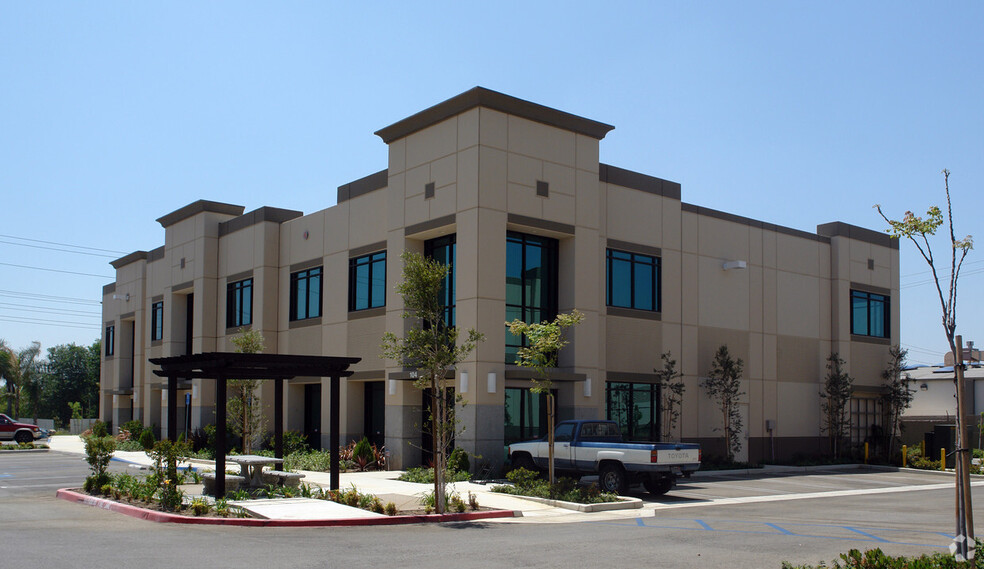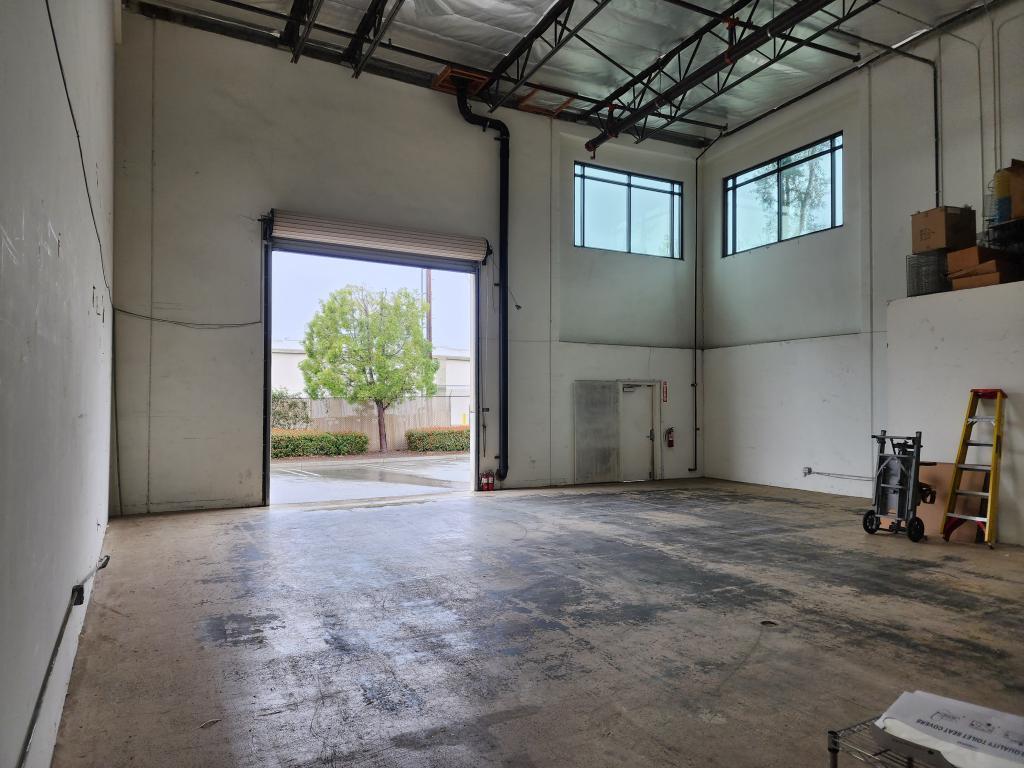thank you

Your email has been sent!

Bldg 2A-D 9830 6th St 3,678 SF of Industrial Space Available in Rancho Cucamonga, CA 91730




FEATURES
ALL AVAILABLE SPACE(1)
Display Rental Rate as
- SPACE
- SIZE
- TERM
- RENTAL RATE
- SPACE USE
- CONDITION
- AVAILABLE
Excellent industrial flex space available for lease. This is a very nice industrial condo unit with high end 2 story office space and warehouse. Warehouse is approximately 1700+/-sf with its own restroom. One warehouse roll-up door, 12'w x 14'h. Power: 200amps/277-480volts/3phase (to be verified). 2 story office area with reception area, large private office, coffee bar and restroom on the ground floor. Second floor is an upscale office area with a large open bullpen area and large private office with laminate flooring. Second floor can be used as a showroom with recessed and track lighting. Must see. Call to schedule an appointment for touring.
- Listed rate may not include certain utilities, building services and property expenses
- 1 Drive Bay
- Central Air and Heating
- Reception Area
- Recessed Lighting
- Smoke Detector
- Includes 1,900 SF of dedicated office space
- Space is in Excellent Condition
- Partitioned Offices
- Private Restrooms
- Natural Light
| Space | Size | Term | Rental Rate | Space Use | Condition | Available |
| 1st Floor - 104 | 3,678 SF | 2-5 Years | $18.60 /SF/YR $1.55 /SF/MO $200.21 /m²/YR $16.68 /m²/MO $5,701 /MO $68,411 /YR | Industrial | Full Build-Out | Now |
1st Floor - 104
| Size |
| 3,678 SF |
| Term |
| 2-5 Years |
| Rental Rate |
| $18.60 /SF/YR $1.55 /SF/MO $200.21 /m²/YR $16.68 /m²/MO $5,701 /MO $68,411 /YR |
| Space Use |
| Industrial |
| Condition |
| Full Build-Out |
| Available |
| Now |
1st Floor - 104
| Size | 3,678 SF |
| Term | 2-5 Years |
| Rental Rate | $18.60 /SF/YR |
| Space Use | Industrial |
| Condition | Full Build-Out |
| Available | Now |
Excellent industrial flex space available for lease. This is a very nice industrial condo unit with high end 2 story office space and warehouse. Warehouse is approximately 1700+/-sf with its own restroom. One warehouse roll-up door, 12'w x 14'h. Power: 200amps/277-480volts/3phase (to be verified). 2 story office area with reception area, large private office, coffee bar and restroom on the ground floor. Second floor is an upscale office area with a large open bullpen area and large private office with laminate flooring. Second floor can be used as a showroom with recessed and track lighting. Must see. Call to schedule an appointment for touring.
- Listed rate may not include certain utilities, building services and property expenses
- Includes 1,900 SF of dedicated office space
- 1 Drive Bay
- Space is in Excellent Condition
- Central Air and Heating
- Partitioned Offices
- Reception Area
- Private Restrooms
- Recessed Lighting
- Natural Light
- Smoke Detector
PROPERTY OVERVIEW
Multi tenant industrial condo.
WAREHOUSE FACILITY FACTS
Presented by

Bldg 2A-D | 9830 6th St
Hmm, there seems to have been an error sending your message. Please try again.
Thanks! Your message was sent.







