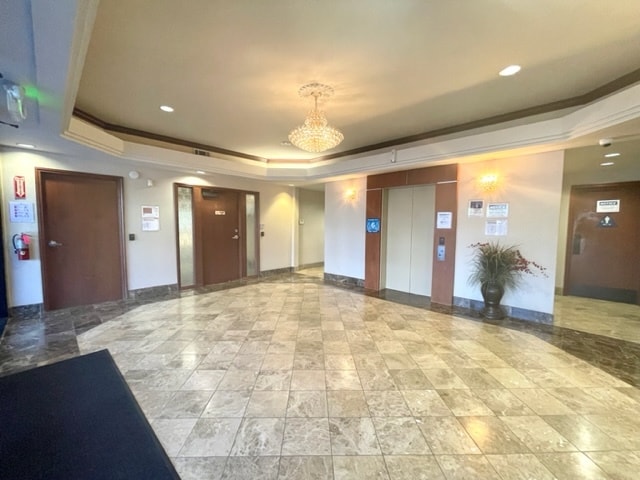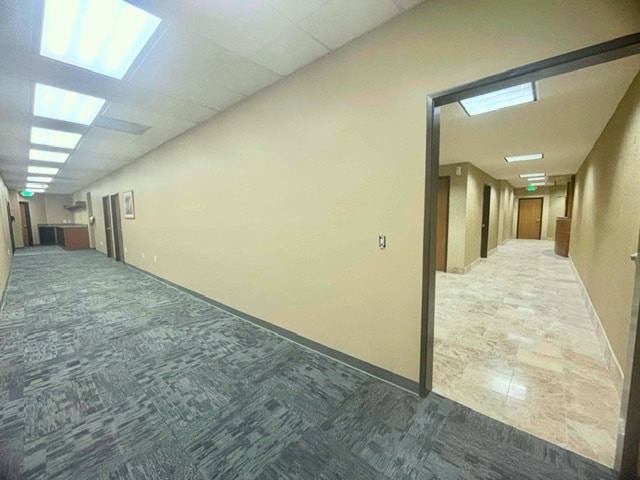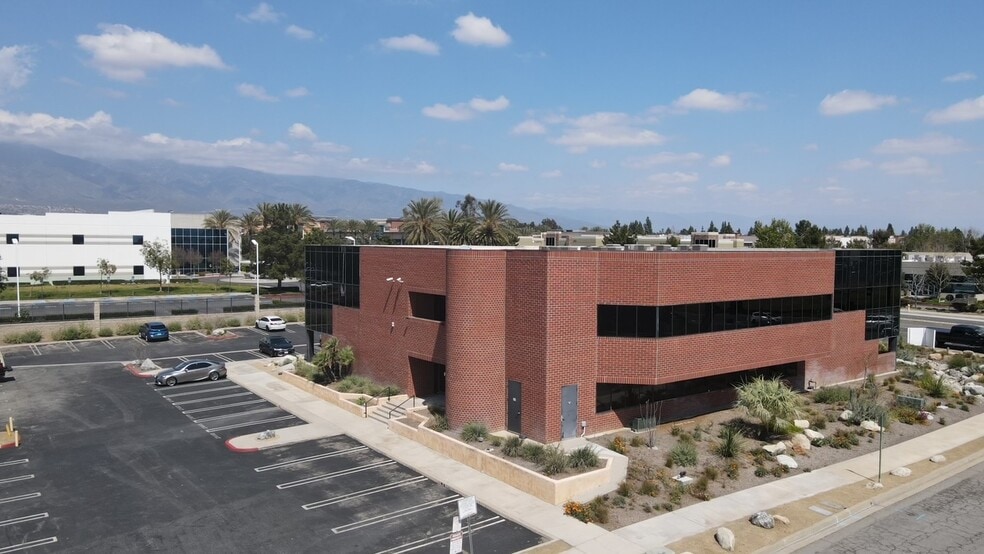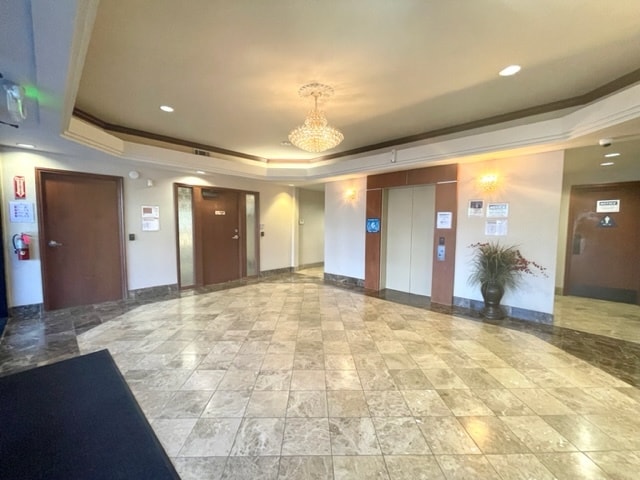thank you

Your email has been sent.

9500 Haven Ave 505 - 8,505 SF of Office Space Available in Rancho Cucamonga, CA 91730




Highlights
- Heavy daytime foot traffic
- Lots of Natural Light
- Private offices, open work areas, and conference rooms
- Flexible suite configurations available
- Ideal for medical, legal, financial, and professional office users
- Beautiful mountain views and landscaped grounds
All Available Spaces(4)
Display Rental Rate as
- Space
- Size
- Term
- Rental Rate
- Space Use
- Condition
- Available
Impressive corner suite with two private entrances, a welcoming spacious reception area, large bullpen workspace, four private offices, breakroom, storage room, and a private restroom - ideal for a collaborative team environment with dedicated executive spaces.
- Rate includes utilities, building services and property expenses
- Fits 10 - 20 People
- 1 Workstation
- Reception Area
- Private Restrooms
- Natural Light
- Wheelchair Accessible
- Corner Suite
- Lots of Natural Light
- Fully Built-Out as Standard Office
- 4 Private Offices
- Central Air and Heating
- Print/Copy Room
- Fully Carpeted
- Open-Plan
- City Views
- Premium Fit Out
Bright, open-layout suite with a spacious bullpen area - perfect for workstations or collaborative use. Features potential to build up to two private offices to suit your business needs.
- Rate includes utilities, building services and property expenses
- Open Floor Plan Layout
- 1 Workstation
- Fully Carpeted
- Open-Plan
- Corner Suite
- Fully Built-Out as Standard Office
- Fits 4 - 8 People
- Central Air and Heating
- Natural Light
- Large Bullpen
- City Views
Efficient, compact space featuring a built-in breakroom with sink - ideal for small teams or specialty use.
- Rate includes utilities, building services and property expenses
- Open Floor Plan Layout
- 1 Private Office
- Central Air and Heating
- Corner Space
- Open-Plan
- Lots of Natural Lights
- Fully Built-Out as Standard Office
- Fits 2 - 5 People
- 1 Workstation
- Fully Carpeted
- Natural Light
- Corner Suite
- City Views
Highly functional layout with two private entrances, six private offices, a large bullpen, conference room, dedicated IT/server room, and private restrooms. Perfect for professional firms seeking a move-in ready suite with room to grow.
- Rate includes utilities, building services and property expenses
- Fits 8 - 18 People
- 1 Conference Room
- Central Air and Heating
- Print/Copy Room
- Fully Carpeted
- Secure Storage
- Open-Plan
- Corner Suite
- Private Restrooms
- Fully Built-Out as Standard Office
- 6 Private Offices
- 1 Workstation
- Elevator Access
- Private Restrooms
- Corner Space
- Natural Light
- City Views
- Premium Fit Out
| Space | Size | Term | Rental Rate | Space Use | Condition | Available |
| 2nd Floor, Ste 200-A | 3,756 SF | Negotiable | $28.20 /SF/YR $2.35 /SF/MO $303.54 /m²/YR $25.30 /m²/MO $8,827 /MO $105,919 /YR | Office | Full Build-Out | Now |
| 2nd Floor, Ste 200-B | 979 SF | Negotiable | $28.20 /SF/YR $2.35 /SF/MO $303.54 /m²/YR $25.30 /m²/MO $2,301 /MO $27,608 /YR | Office | Full Build-Out | Now |
| 2nd Floor, Ste 200-C | 505 SF | Negotiable | $33.00 /SF/YR $2.75 /SF/MO $355.21 /m²/YR $29.60 /m²/MO $1,389 /MO $16,665 /YR | Office | Full Build-Out | Now |
| 2nd Floor, Ste 200-D | 3,265 SF | Negotiable | $28.20 /SF/YR $2.35 /SF/MO $303.54 /m²/YR $25.30 /m²/MO $7,673 /MO $92,073 /YR | Office | Full Build-Out | Now |
2nd Floor, Ste 200-A
| Size |
| 3,756 SF |
| Term |
| Negotiable |
| Rental Rate |
| $28.20 /SF/YR $2.35 /SF/MO $303.54 /m²/YR $25.30 /m²/MO $8,827 /MO $105,919 /YR |
| Space Use |
| Office |
| Condition |
| Full Build-Out |
| Available |
| Now |
2nd Floor, Ste 200-B
| Size |
| 979 SF |
| Term |
| Negotiable |
| Rental Rate |
| $28.20 /SF/YR $2.35 /SF/MO $303.54 /m²/YR $25.30 /m²/MO $2,301 /MO $27,608 /YR |
| Space Use |
| Office |
| Condition |
| Full Build-Out |
| Available |
| Now |
2nd Floor, Ste 200-C
| Size |
| 505 SF |
| Term |
| Negotiable |
| Rental Rate |
| $33.00 /SF/YR $2.75 /SF/MO $355.21 /m²/YR $29.60 /m²/MO $1,389 /MO $16,665 /YR |
| Space Use |
| Office |
| Condition |
| Full Build-Out |
| Available |
| Now |
2nd Floor, Ste 200-D
| Size |
| 3,265 SF |
| Term |
| Negotiable |
| Rental Rate |
| $28.20 /SF/YR $2.35 /SF/MO $303.54 /m²/YR $25.30 /m²/MO $7,673 /MO $92,073 /YR |
| Space Use |
| Office |
| Condition |
| Full Build-Out |
| Available |
| Now |
2nd Floor, Ste 200-A
| Size | 3,756 SF |
| Term | Negotiable |
| Rental Rate | $2.35 /SF/MO |
| Space Use | Office |
| Condition | Full Build-Out |
| Available | Now |
Impressive corner suite with two private entrances, a welcoming spacious reception area, large bullpen workspace, four private offices, breakroom, storage room, and a private restroom - ideal for a collaborative team environment with dedicated executive spaces.
- Rate includes utilities, building services and property expenses
- Fully Built-Out as Standard Office
- Fits 10 - 20 People
- 4 Private Offices
- 1 Workstation
- Central Air and Heating
- Reception Area
- Print/Copy Room
- Private Restrooms
- Fully Carpeted
- Natural Light
- Open-Plan
- Wheelchair Accessible
- City Views
- Corner Suite
- Premium Fit Out
- Lots of Natural Light
2nd Floor, Ste 200-B
| Size | 979 SF |
| Term | Negotiable |
| Rental Rate | $2.35 /SF/MO |
| Space Use | Office |
| Condition | Full Build-Out |
| Available | Now |
Bright, open-layout suite with a spacious bullpen area - perfect for workstations or collaborative use. Features potential to build up to two private offices to suit your business needs.
- Rate includes utilities, building services and property expenses
- Fully Built-Out as Standard Office
- Open Floor Plan Layout
- Fits 4 - 8 People
- 1 Workstation
- Central Air and Heating
- Fully Carpeted
- Natural Light
- Open-Plan
- Large Bullpen
- Corner Suite
- City Views
2nd Floor, Ste 200-C
| Size | 505 SF |
| Term | Negotiable |
| Rental Rate | $2.75 /SF/MO |
| Space Use | Office |
| Condition | Full Build-Out |
| Available | Now |
Efficient, compact space featuring a built-in breakroom with sink - ideal for small teams or specialty use.
- Rate includes utilities, building services and property expenses
- Fully Built-Out as Standard Office
- Open Floor Plan Layout
- Fits 2 - 5 People
- 1 Private Office
- 1 Workstation
- Central Air and Heating
- Fully Carpeted
- Corner Space
- Natural Light
- Open-Plan
- Corner Suite
- Lots of Natural Lights
- City Views
2nd Floor, Ste 200-D
| Size | 3,265 SF |
| Term | Negotiable |
| Rental Rate | $2.35 /SF/MO |
| Space Use | Office |
| Condition | Full Build-Out |
| Available | Now |
Highly functional layout with two private entrances, six private offices, a large bullpen, conference room, dedicated IT/server room, and private restrooms. Perfect for professional firms seeking a move-in ready suite with room to grow.
- Rate includes utilities, building services and property expenses
- Fully Built-Out as Standard Office
- Fits 8 - 18 People
- 6 Private Offices
- 1 Conference Room
- 1 Workstation
- Central Air and Heating
- Elevator Access
- Print/Copy Room
- Private Restrooms
- Fully Carpeted
- Corner Space
- Secure Storage
- Natural Light
- Open-Plan
- City Views
- Corner Suite
- Premium Fit Out
- Private Restrooms
Property Overview
This highly visible building along prestigious Haven Avenue offers an ideal professional setting in the heart of Rancho Cucamonga’s business corridor. With multiple demising options available, suites can be customized to meet the unique needs of various office users - from startups to established firms. Tenants enjoy excellent access to the I-10, I-15, and 210 Freeways, Proximity to Ontario International Airport, and nearby retail and dining at Victoria Gardens, Ontario Mills and Terra Vista Town Center. The property features abundant parking, attractive landscaping, and professional management. Whether you're looking to establish your presence in the Inland Empire or seeking a centrally located satellite office, 9500 Haven Avenue offers the perfect blend of location, visibility, and value.
- Bus Line
- Property Manager on Site
- Signage
- Balcony
Property Facts
Presented by

9500 Haven Ave
Hmm, there seems to have been an error sending your message. Please try again.
Thanks! Your message was sent.















