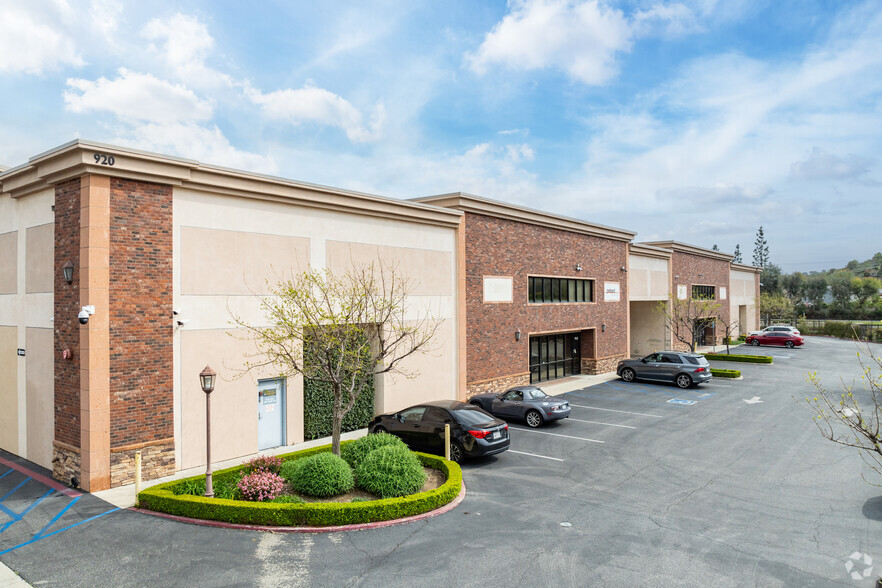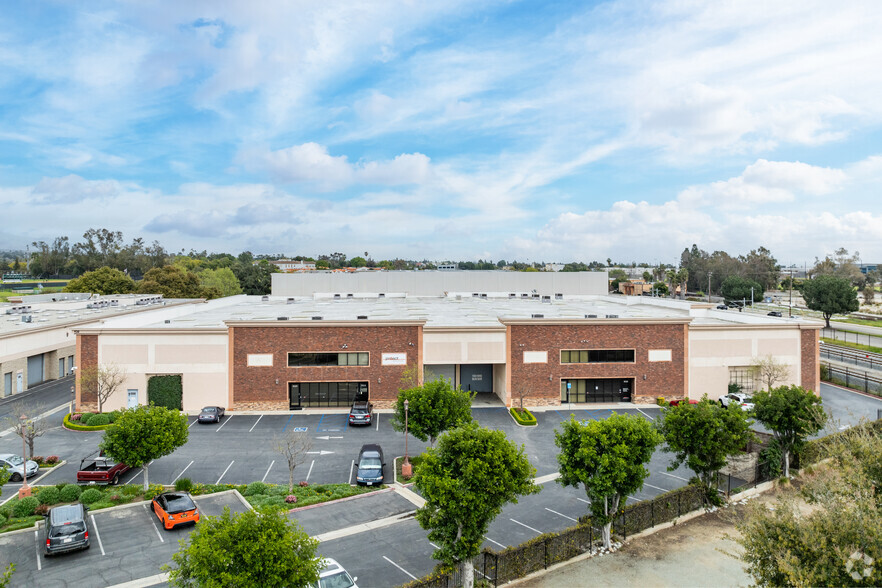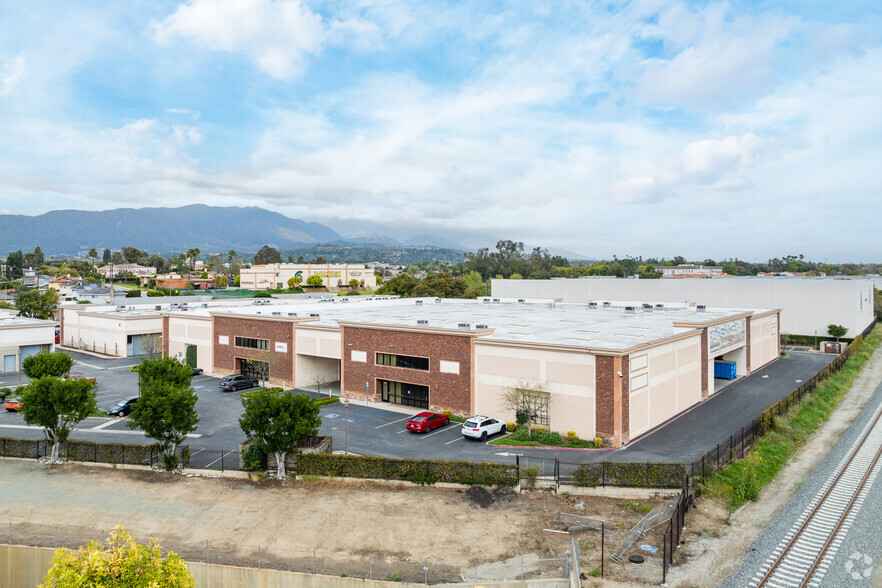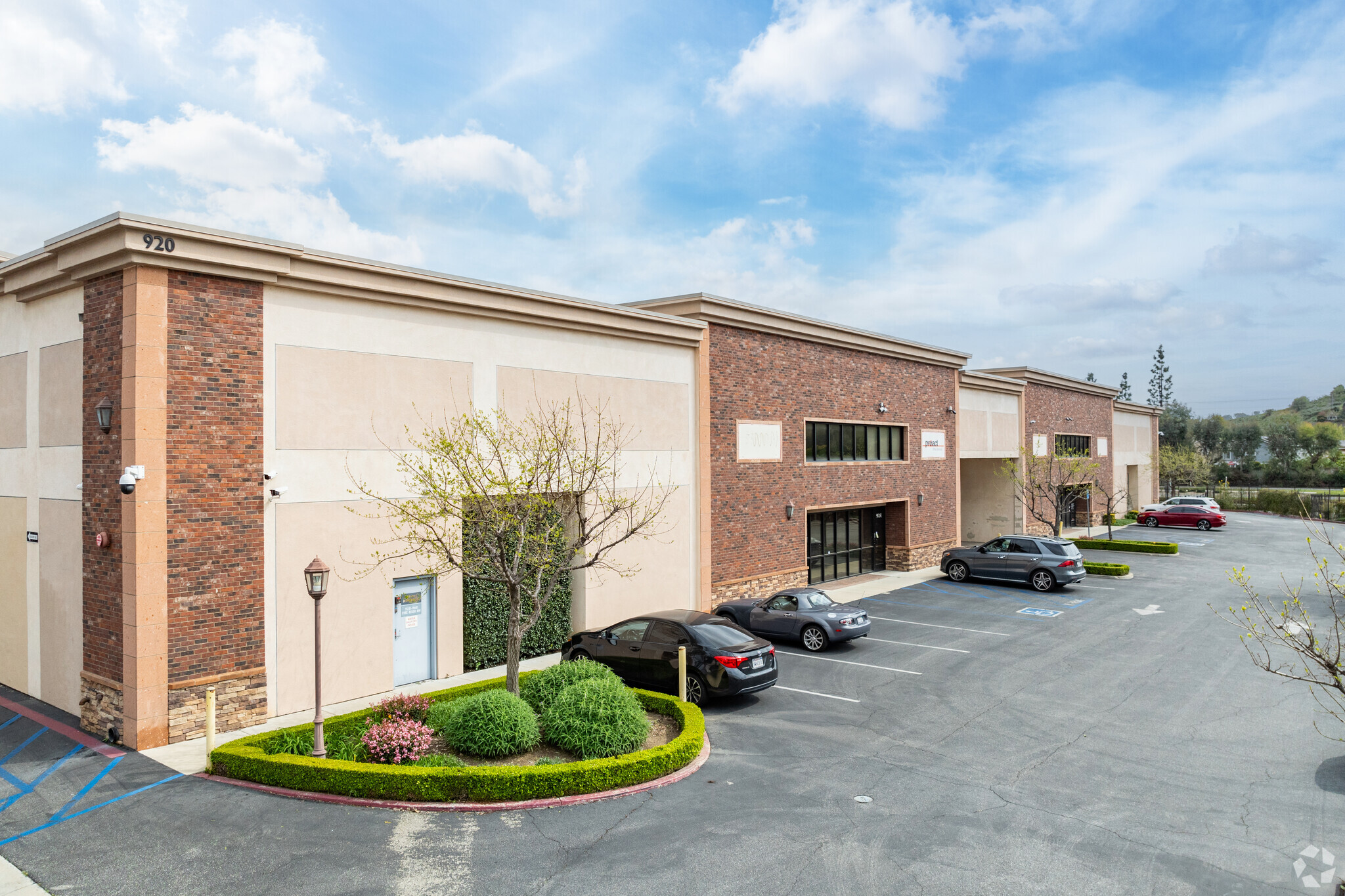thank you

Your email has been sent.

Building 3 920-968 W Palomares Ave 9,500 - 19,500 SF of Industrial Space Available in La Verne, CA 91750




Highlights
- High Ceilings
- HVAC Throughout
- 3-Phase Power
Features
All Available Spaces(2)
Display Rental Rate as
- Space
- Size
- Term
- Rental Rate
- Space Use
- Condition
- Available
Industrial suite with high end finishes. 10,000 rentable square feet of space consisting of a 2 story office area a reception area, 7 private offices, 2 restrooms, and IT room under the stairs. Warehouse with 19-20' clear height, sprinklers throughout, and HVAC in the office. 1 oversized ground level door (11'w x 14'h motorized). New LED lighting installed in the warehouse with motion sensors. Power: 200amps/208-240volt/3 phase (to be verified). Call with any questions.
- Includes 1,900 SF of dedicated office space
- Space is in Excellent Condition
- Reception Area
- 1 Drive Bay
- Central Air Conditioning
- Private Restrooms
Industrial suite with high end finishes. 9,500 rentable square feet of space consisting of a 2 story office area with a reception area, 3 private offices, 2 restrooms (shower stall in warehouse restroom). Warehouse with 19-20' clear height, sprinklers throughout. HVAC in both office and warehouse with separate thermostats. A small fenced area in the warehouse. 1 oversized ground level door (11'w x 14'h). New LED lighting installed in the warehouse with motion sensors. Power: 200amps/208-240volt/3 phase (to be verified). Call with any questions.
- 1 Drive Bay
- Central Air and Heating
- Reception Area
- Secure Storage
- Full HVAC throughout
- 1 restroom with shower stall
- Space is in Excellent Condition
- Partitioned Offices
- Private Restrooms
- Shower Facilities
- 2 story office area
| Space | Size | Term | Rental Rate | Space Use | Condition | Available |
| 1st Floor - 920 | 10,000 SF | Negotiable | Upon Request Upon Request Upon Request Upon Request Upon Request Upon Request | Industrial | Partial Build-Out | Now |
| 1st Floor - 932 | 9,500 SF | Negotiable | Upon Request Upon Request Upon Request Upon Request Upon Request Upon Request | Industrial | Full Build-Out | Now |
1st Floor - 920
| Size |
| 10,000 SF |
| Term |
| Negotiable |
| Rental Rate |
| Upon Request Upon Request Upon Request Upon Request Upon Request Upon Request |
| Space Use |
| Industrial |
| Condition |
| Partial Build-Out |
| Available |
| Now |
1st Floor - 932
| Size |
| 9,500 SF |
| Term |
| Negotiable |
| Rental Rate |
| Upon Request Upon Request Upon Request Upon Request Upon Request Upon Request |
| Space Use |
| Industrial |
| Condition |
| Full Build-Out |
| Available |
| Now |
1st Floor - 920
| Size | 10,000 SF |
| Term | Negotiable |
| Rental Rate | Upon Request |
| Space Use | Industrial |
| Condition | Partial Build-Out |
| Available | Now |
Industrial suite with high end finishes. 10,000 rentable square feet of space consisting of a 2 story office area a reception area, 7 private offices, 2 restrooms, and IT room under the stairs. Warehouse with 19-20' clear height, sprinklers throughout, and HVAC in the office. 1 oversized ground level door (11'w x 14'h motorized). New LED lighting installed in the warehouse with motion sensors. Power: 200amps/208-240volt/3 phase (to be verified). Call with any questions.
- Includes 1,900 SF of dedicated office space
- 1 Drive Bay
- Space is in Excellent Condition
- Central Air Conditioning
- Reception Area
- Private Restrooms
1st Floor - 932
| Size | 9,500 SF |
| Term | Negotiable |
| Rental Rate | Upon Request |
| Space Use | Industrial |
| Condition | Full Build-Out |
| Available | Now |
Industrial suite with high end finishes. 9,500 rentable square feet of space consisting of a 2 story office area with a reception area, 3 private offices, 2 restrooms (shower stall in warehouse restroom). Warehouse with 19-20' clear height, sprinklers throughout. HVAC in both office and warehouse with separate thermostats. A small fenced area in the warehouse. 1 oversized ground level door (11'w x 14'h). New LED lighting installed in the warehouse with motion sensors. Power: 200amps/208-240volt/3 phase (to be verified). Call with any questions.
- 1 Drive Bay
- Space is in Excellent Condition
- Central Air and Heating
- Partitioned Offices
- Reception Area
- Private Restrooms
- Secure Storage
- Shower Facilities
- Full HVAC throughout
- 2 story office area
- 1 restroom with shower stall
Property Overview
High-ceiling Industrial Units with ground-level doors with access to the 10, 210, & 57 freeways. Each unit has a reception area, a few offices, private restrooms, and HVAC.
Warehouse Facility Facts
Presented by

Building 3 | 920-968 W Palomares Ave
Hmm, there seems to have been an error sending your message. Please try again.
Thanks! Your message was sent.










