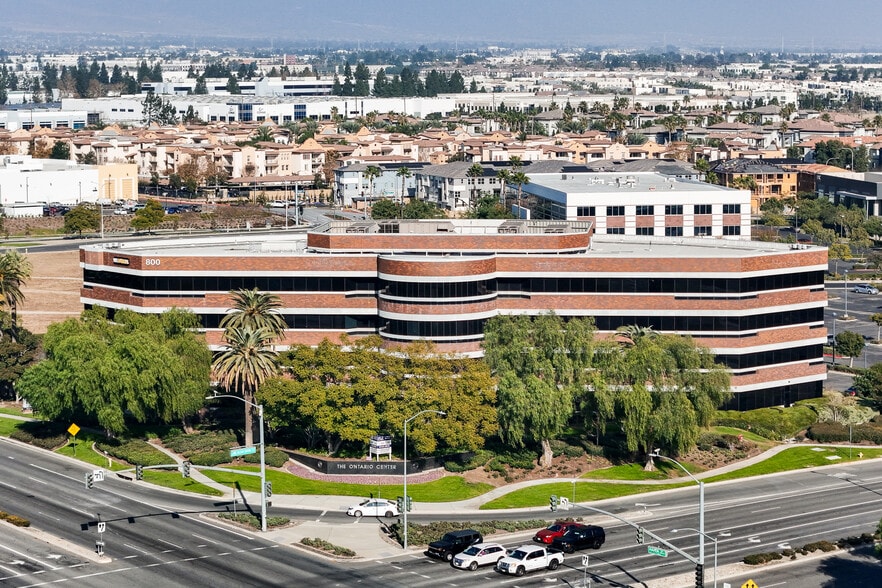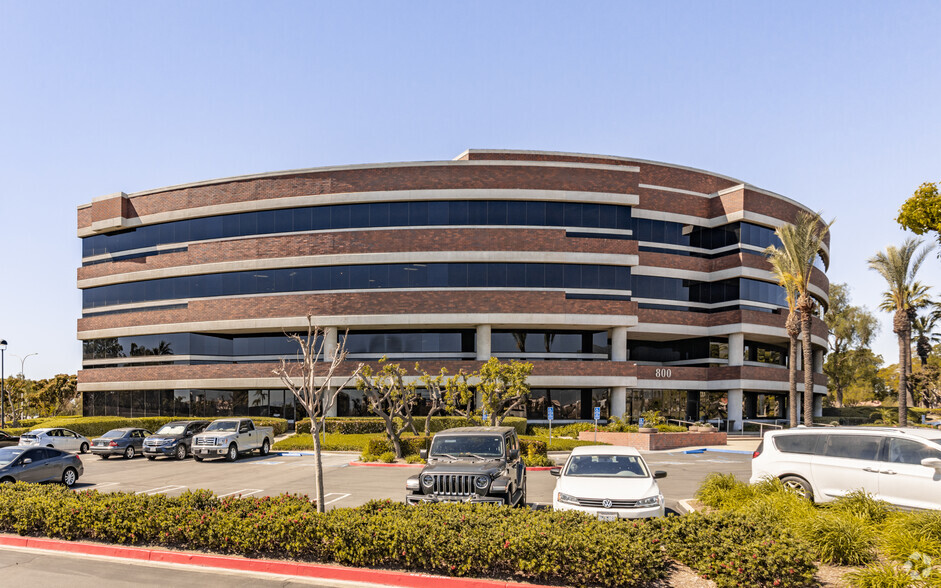thank you

Your email has been sent.

Empire Corporate Center 800 N Haven Ave 2,154 SF of Office Space Available in Ontario, CA 91764




Highlights
- Class-A Office Building: Modern, four-story structure with ±80,828 SF of premium office space designed to elevate your corporate image.
- Ample parking at a 5/1,000 ratio, including covered and reserved spaces for tenant and guest convenience.
- Enhanced Security: State-of-the-art card key entry system providing controlled, secure access for peace of mind.
- Prime Location: Situated in the prestigious Ontario Airport submarket with direct access to I-10 via Haven Ave, and minutes from major freeways I-15
- Prominent building signage opportunities for qualified tenants to boost brand presence in a bustling commercial corridor.
- Flexible Space Solutions: Turnkey furnished suites and build-to-suit options available
All Available Space(1)
Display Rental Rate as
- Space
- Size
- Term
- Rental Rate
- Space Use
- Condition
- Available
A modern, 2,154 SF office suite, turnkey-ready to elevate your business. Suite 405 combines form and function with a thoughtful layout, featuring an impressive reception area, a collaborative bullpen, a private conference room, and three executive offices. The entire suite is energized by abundant natural light, stunning vistas, and is equipped with fine office furniture, ensuring an immediate and sophisticated start. Available now.
- Rate includes utilities, building services and property expenses
- Fits 6 - 8 People
- 1 Conference Room
- Plug & Play
- Natural Light
- Wheelchair Accessible
- Abundant Natural Light
- Turnkey Ready
- Fully Built-Out as Standard Office
- 3 Private Offices
- 1 Workstation
- Central Air and Heating
- Open-Plan
- Spacious & Flexible Layout
- Inspiring Panoramas
| Space | Size | Term | Rental Rate | Space Use | Condition | Available |
| 4th Floor, Ste 405 | 2,154 SF | Negotiable | $29.40 /SF/YR $2.45 /SF/MO $316.46 /m²/YR $26.37 /m²/MO $5,277 /MO $63,328 /YR | Office | Full Build-Out | Now |
4th Floor, Ste 405
| Size |
| 2,154 SF |
| Term |
| Negotiable |
| Rental Rate |
| $29.40 /SF/YR $2.45 /SF/MO $316.46 /m²/YR $26.37 /m²/MO $5,277 /MO $63,328 /YR |
| Space Use |
| Office |
| Condition |
| Full Build-Out |
| Available |
| Now |
4th Floor, Ste 405
| Size | 2,154 SF |
| Term | Negotiable |
| Rental Rate | $2.45 /SF/MO |
| Space Use | Office |
| Condition | Full Build-Out |
| Available | Now |
A modern, 2,154 SF office suite, turnkey-ready to elevate your business. Suite 405 combines form and function with a thoughtful layout, featuring an impressive reception area, a collaborative bullpen, a private conference room, and three executive offices. The entire suite is energized by abundant natural light, stunning vistas, and is equipped with fine office furniture, ensuring an immediate and sophisticated start. Available now.
- Rate includes utilities, building services and property expenses
- Fully Built-Out as Standard Office
- Fits 6 - 8 People
- 3 Private Offices
- 1 Conference Room
- 1 Workstation
- Plug & Play
- Central Air and Heating
- Natural Light
- Open-Plan
- Wheelchair Accessible
- Spacious & Flexible Layout
- Abundant Natural Light
- Inspiring Panoramas
- Turnkey Ready
Property Overview
Seize a premier opportunity to establish your business presence in the prestigious Ontario Airport submarket with this exceptional ±80,828 SF, 4-story Class-A office building. Strategically located with direct access to I-10 via Haven Ave and just minutes from the I-15 and I-60 freeways, this property offers unmatched regional connectivity—ideal for companies with clients and employees who value ease of access. Designed to support a sophisticated corporate image, 800 N Haven Ave combines high visibility and first-class amenities: • Ample parking with an impressive 5/1,000 ratio, including covered and reserved spaces, ensuring convenience for tenants and guests alike • Prominent building signage opportunities available for qualified tenants, enhancing brand presence • Secure access with a modern card key entry system, providing peace of mind and controlled safety • Full-service gross leases with professional, on-site management and meticulous maintenance, offering hassle-free occupancy Inside, tenants enjoy thoughtfully designed spaces featuring luxuriously furnished suites with elegant reception areas, glass-walled conference rooms with breathtaking San Gabriel Mountain views, and versatile layouts combining private offices with open collaborative zones—perfectly suited for professional firms in law, technology, finance, and more. Whether you require turnkey office environments with premium furnishings or flexible build-to-suit options, 800 N Haven Ave delivers an elevated workspace that balances productivity, style, and convenience. Located mere minutes from Ontario International Airport, premier hotels, restaurants, and shopping destinations, this Class-A office building offers an ideal base for forward-thinking businesses aiming to impress clients and attract top talent.
- Conferencing Facility
- Signage
- Energy Star Labeled
- Wheelchair Accessible
- Central Heating
- Reception
- Air Conditioning
- Smoke Detector
Property Facts
Sustainability
Sustainability
ENERGY STAR® Energy Star is a program run by the U.S. Environmental Protection Agency (EPA) and U.S. Department of Energy (DOE) that promotes energy efficiency and provides simple, credible, and unbiased information that consumers and businesses rely on to make well-informed decisions. Thousands of industrial, commercial, utility, state, and local organizations partner with the EPA to deliver cost-saving energy efficiency solutions that protect the climate while improving air quality and protecting public health. The Energy Star score compares a building’s energy performance to similar buildings nationwide and accounts for differences in operating conditions, regional weather data, and other important considerations. Certification is given on an annual basis, so a building must maintain its high performance to be certified year to year. To be eligible for Energy Star certification, a building must earn a score of 75 or higher on EPA’s 1 – 100 scale, indicating that it performs better than at least 75 percent of similar buildings nationwide. This 1 – 100 Energy Star score is based on the actual, measured energy use of a building and is calculated within EPA’s Energy Star Portfolio Manager tool.
Presented by

Empire Corporate Center | 800 N Haven Ave
Hmm, there seems to have been an error sending your message. Please try again.
Thanks! Your message was sent.







