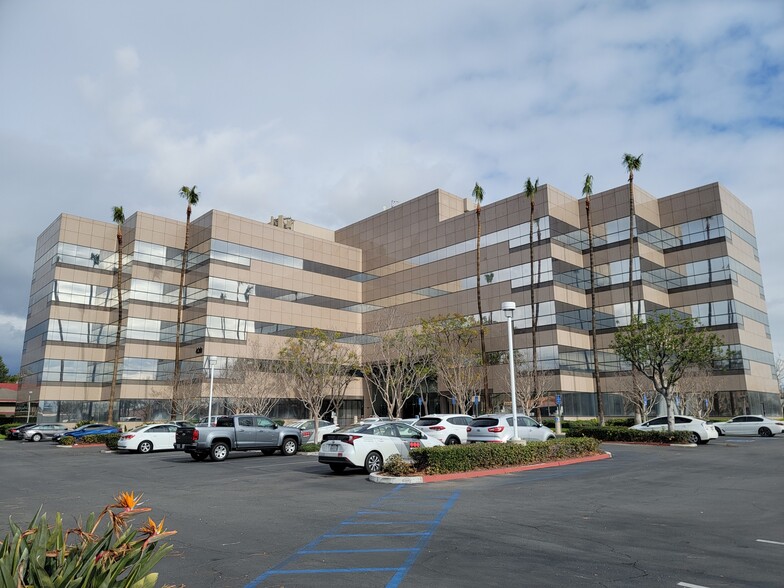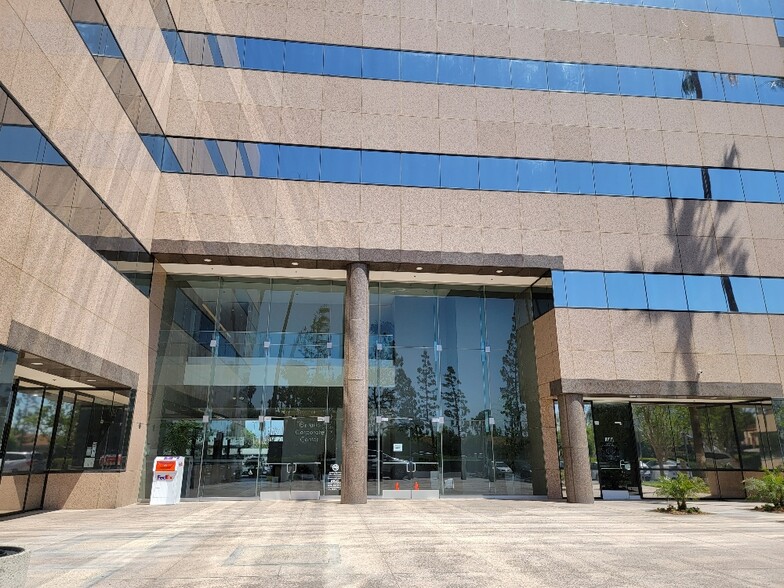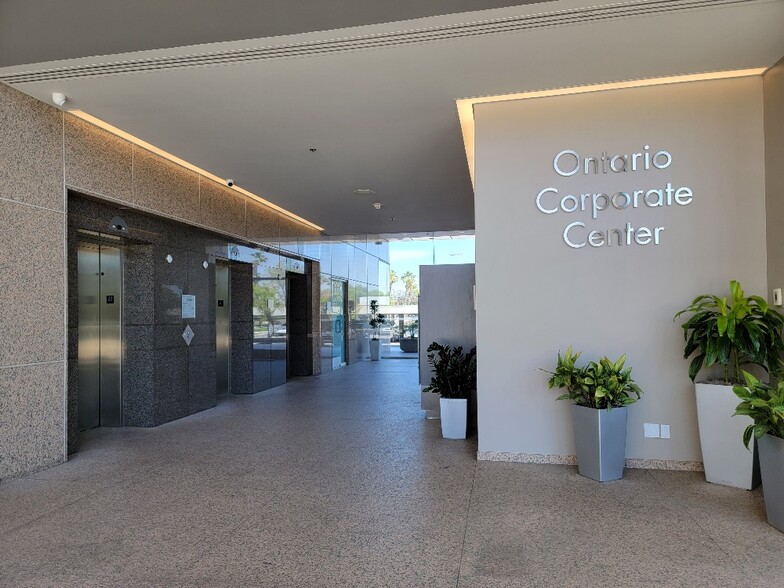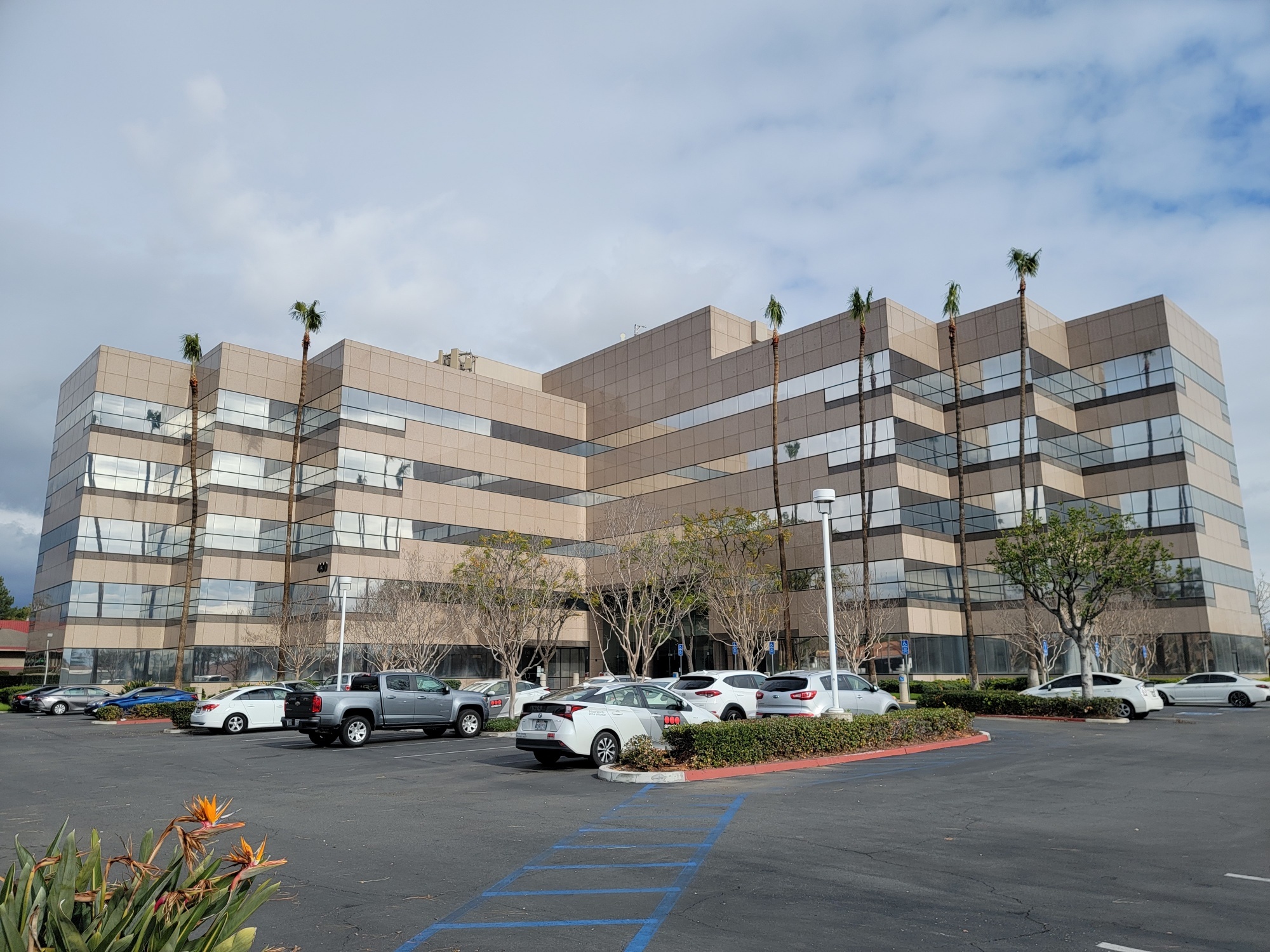thank you

Your email has been sent.

Ontario Corporate Center 430 N Vineyard Ave 1,337 - 43,813 SF of Office Space Available in Ontario, CA 91764




All Available Spaces(4)
Display Rental Rate as
- Space
- Size
- Term
- Rental Rate
- Space Use
- Condition
- Available
2 offices, 1 conf. room, storage and open area
- Rate includes utilities, building services and property expenses
- Mostly Open Floor Plan Layout
- Space is in Excellent Condition
- Fully Built-Out as Standard Office
- 2 Private Offices
Excellent space with 2 offices, 1 conference room, coffee bar w/sink and open area.
- Rate includes utilities, building services and property expenses
- Mostly Open Floor Plan Layout
- 1 Conference Room
- Central Heating System
- Natural Light
- Open-Plan
- Prime Ontario Airport Submarket Location
- Plenty of Parking
- Close Proximity to I-15 and 60 Freeways
- Fully Built-Out as Standard Office
- 2 Private Offices
- Space is in Excellent Condition
- Elevator Access
- After Hours HVAC Available
- Smoke Detector
- Prominent I-10 Freeway Visibility
- Card Key Security System
- Professionally Managed and Maintained
Full floor option, 15 offices, 1 conf. room, 2 breakrooms, storage room, and 2 separated bullpen areas (Divisible)
- Rate includes utilities, building services and property expenses
- 15 Private Offices
- Can be combined with additional space(s) for up to 40,987 SF of adjacent space
- Full floor option
- Fully Built-Out as Standard Office
- 1 Conference Room
- Central Air Conditioning
Full floor option, 14 offices, 2 conf. rooms, 2 breakrooms, storage room, and 2 separated bullpen areas (Divisible)
- Rate includes utilities, building services and property expenses
- 14 Private Offices
- Can be combined with additional space(s) for up to 40,987 SF of adjacent space
- Full floor option available.
- Fully Built-Out as Standard Office
- 2 Conference Rooms
- Central Air Conditioning
| Space | Size | Term | Rental Rate | Space Use | Condition | Available |
| 3rd Floor, Ste 303 | 1,337 SF | Negotiable | $29.40 /SF/YR $2.45 /SF/MO $316.46 /m²/YR $26.37 /m²/MO $3,276 /MO $39,308 /YR | Office | Full Build-Out | Now |
| 3rd Floor, Ste 320 | 1,489 SF | Negotiable | $29.40 /SF/YR $2.45 /SF/MO $316.46 /m²/YR $26.37 /m²/MO $3,648 /MO $43,777 /YR | Office | Full Build-Out | Now |
| 4th Floor, Ste 400 | 7,620-20,436 SF | Negotiable | $29.40 /SF/YR $2.45 /SF/MO $316.46 /m²/YR $26.37 /m²/MO $50,068 /MO $600,818 /YR | Office | Full Build-Out | 30 Days |
| 5th Floor, Ste 500 | 8,105-20,551 SF | Negotiable | $29.40 /SF/YR $2.45 /SF/MO $316.46 /m²/YR $26.37 /m²/MO $50,350 /MO $604,199 /YR | Office | Full Build-Out | 30 Days |
3rd Floor, Ste 303
| Size |
| 1,337 SF |
| Term |
| Negotiable |
| Rental Rate |
| $29.40 /SF/YR $2.45 /SF/MO $316.46 /m²/YR $26.37 /m²/MO $3,276 /MO $39,308 /YR |
| Space Use |
| Office |
| Condition |
| Full Build-Out |
| Available |
| Now |
3rd Floor, Ste 320
| Size |
| 1,489 SF |
| Term |
| Negotiable |
| Rental Rate |
| $29.40 /SF/YR $2.45 /SF/MO $316.46 /m²/YR $26.37 /m²/MO $3,648 /MO $43,777 /YR |
| Space Use |
| Office |
| Condition |
| Full Build-Out |
| Available |
| Now |
4th Floor, Ste 400
| Size |
| 7,620-20,436 SF |
| Term |
| Negotiable |
| Rental Rate |
| $29.40 /SF/YR $2.45 /SF/MO $316.46 /m²/YR $26.37 /m²/MO $50,068 /MO $600,818 /YR |
| Space Use |
| Office |
| Condition |
| Full Build-Out |
| Available |
| 30 Days |
5th Floor, Ste 500
| Size |
| 8,105-20,551 SF |
| Term |
| Negotiable |
| Rental Rate |
| $29.40 /SF/YR $2.45 /SF/MO $316.46 /m²/YR $26.37 /m²/MO $50,350 /MO $604,199 /YR |
| Space Use |
| Office |
| Condition |
| Full Build-Out |
| Available |
| 30 Days |
3rd Floor, Ste 303
| Size | 1,337 SF |
| Term | Negotiable |
| Rental Rate | $2.45 /SF/MO |
| Space Use | Office |
| Condition | Full Build-Out |
| Available | Now |
2 offices, 1 conf. room, storage and open area
- Rate includes utilities, building services and property expenses
- Fully Built-Out as Standard Office
- Mostly Open Floor Plan Layout
- 2 Private Offices
- Space is in Excellent Condition
3rd Floor, Ste 320
| Size | 1,489 SF |
| Term | Negotiable |
| Rental Rate | $2.45 /SF/MO |
| Space Use | Office |
| Condition | Full Build-Out |
| Available | Now |
Excellent space with 2 offices, 1 conference room, coffee bar w/sink and open area.
- Rate includes utilities, building services and property expenses
- Fully Built-Out as Standard Office
- Mostly Open Floor Plan Layout
- 2 Private Offices
- 1 Conference Room
- Space is in Excellent Condition
- Central Heating System
- Elevator Access
- Natural Light
- After Hours HVAC Available
- Open-Plan
- Smoke Detector
- Prime Ontario Airport Submarket Location
- Prominent I-10 Freeway Visibility
- Plenty of Parking
- Card Key Security System
- Close Proximity to I-15 and 60 Freeways
- Professionally Managed and Maintained
4th Floor, Ste 400
| Size | 7,620-20,436 SF |
| Term | Negotiable |
| Rental Rate | $2.45 /SF/MO |
| Space Use | Office |
| Condition | Full Build-Out |
| Available | 30 Days |
Full floor option, 15 offices, 1 conf. room, 2 breakrooms, storage room, and 2 separated bullpen areas (Divisible)
- Rate includes utilities, building services and property expenses
- Fully Built-Out as Standard Office
- 15 Private Offices
- 1 Conference Room
- Can be combined with additional space(s) for up to 40,987 SF of adjacent space
- Central Air Conditioning
- Full floor option
5th Floor, Ste 500
| Size | 8,105-20,551 SF |
| Term | Negotiable |
| Rental Rate | $2.45 /SF/MO |
| Space Use | Office |
| Condition | Full Build-Out |
| Available | 30 Days |
Full floor option, 14 offices, 2 conf. rooms, 2 breakrooms, storage room, and 2 separated bullpen areas (Divisible)
- Rate includes utilities, building services and property expenses
- Fully Built-Out as Standard Office
- 14 Private Offices
- 2 Conference Rooms
- Can be combined with additional space(s) for up to 40,987 SF of adjacent space
- Central Air Conditioning
- Full floor option available.
Property Overview
5-story, multi-tenant office building. Prime Ontario Airport Submarket location. Freeway visible and immediate access to I-10 at Vineyard Avenue.
- 24 Hour Access
- Atrium
- Conferencing Facility
- Energy Star Labeled
- Central Heating
- Natural Light
- Air Conditioning
Property Facts
Presented by

Ontario Corporate Center | 430 N Vineyard Ave
Hmm, there seems to have been an error sending your message. Please try again.
Thanks! Your message was sent.














