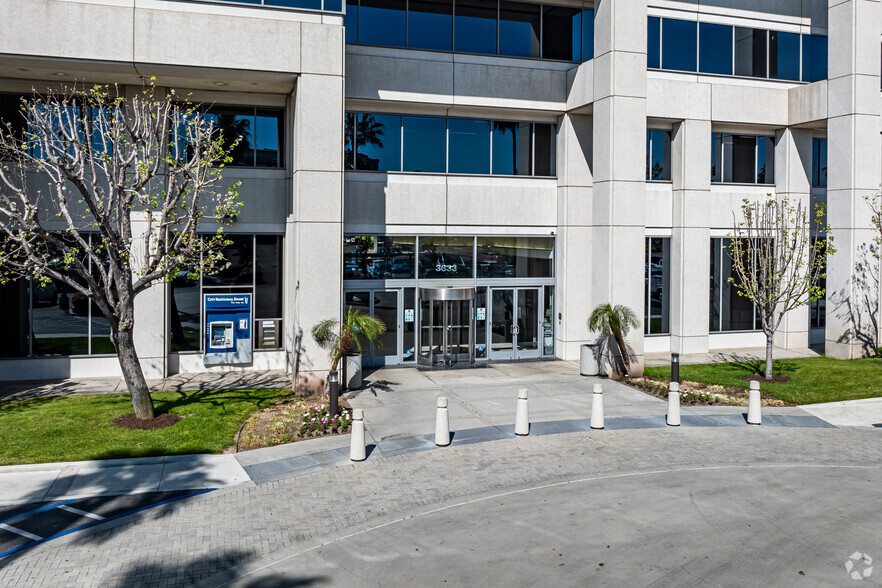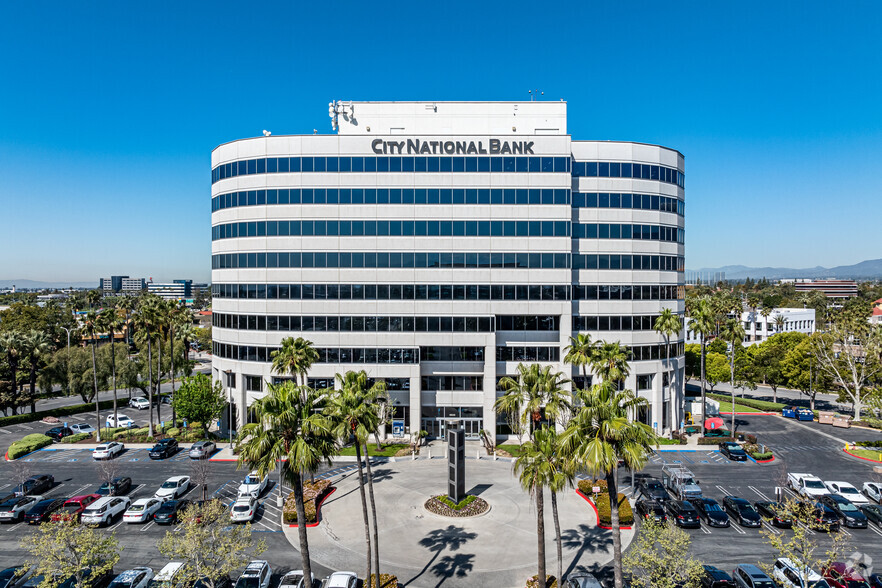thank you

Your email has been sent.

Empire Towers I 3633 Inland Empire Blvd 1,372 - 17,448 SF of Office Space Available in Ontario, CA 91764




Highlights
- Premiere Ontario Airport Submarket Location
- Close Proximity to I-15 and 60 Freeways
- Prominent I-10 Freeway Visibility
All Available Spaces(5)
Display Rental Rate as
- Space
- Size
- Term
- Rental Rate
- Space Use
- Condition
- Available
Great space with two offices and open bullpen.
- Fully Built-Out as Standard Office
- 2 Private Offices
- Space is in Excellent Condition
- Elevator Access
- Drop Ceilings
- Smoke Detector
- Prominent I-10 Freeway Visibility
- 24-Hour Access
- Close Proximity to Retail/Restaurants
- Mostly Open Floor Plan Layout
- Finished Ceilings: 8’
- Central Air and Heating
- Corner Space
- Open-Plan
- Wheelchair Accessible
- Card Key Security System
- Energy Star Certified
Reception area, conf. room, 7 offices, storage, breakroom, IT room, and open area for cubicles.
- Fully Built-Out as Standard Office
- 7 Private Offices
- Space is in Excellent Condition
- Reception Area
- Natural Light
- Smoke Detector
- Great Free Way Visibility
- Card Key Security System
- Close Proximity to Retail/Restaurants
- Mostly Open Floor Plan Layout
- 1 Conference Room
- Central Air and Heating
- Elevator Access
- After Hours HVAC Available
- Wheelchair Accessible
- Close Proximity to I-15 and 60 Freeways
- 24-Hour Access
- Energy Star Certified
Reception area, conf. room, 10 offices, breakroom, and open area for cubicles (Divisible: 2,483 RSF and 2,808 RSF)
- Rate includes utilities, building services and property expenses
- 10 Private Offices
- Finished Ceilings: 10’
- Reception Area
- Smoke Detector
- s (Divisible: 2,483 RSF and 2,808 RSF)
- Card Key Security System
- Energy Star Certified
- Fully Built-Out as Standard Office
- 1 Conference Room
- Central Air and Heating
- High Ceilings
- Wheelchair Accessible
- Prominent I-10 Freeway Visibility
- 24-Hour Access
- Close Proximity to Retail/Restaurants
This space features a welcoming reception area, conference room for meetings, five executive offices, breakroom for staff, and a small open area for workstations.
- Rate includes utilities, building services and property expenses
- Mostly Open Floor Plan Layout
- 1 Conference Room
- Central Air and Heating
- Elevator Access
- Natural Light
- Smoke Detector
- Reception area and conference room
- Card Key Security System
- Energy Star Certified
- Fully Built-Out as Standard Office
- 5 Private Offices
- Space is in Excellent Condition
- Reception Area
- High Ceilings
- After Hours HVAC Available
- Wheelchair Accessible
- Prominent I-10 Freeway Visibility
- 24-Hour Access
- Close Proximity to Retail/Restaurants
Reception area, conf. room, 3 offices and open area
- Rate includes utilities, building services and property expenses
- 3 Private Offices
- Finished Ceilings: 10’
- Reception Area
- Smoke Detector
- Reception area and conference room
- Card Key Security System
- Energy Star Certified
- Fully Built-Out as Standard Office
- 1 Conference Room
- Central Air and Heating
- High Ceilings
- Wheelchair Accessible
- Prominent I-10 Freeway Visibility
- 24-Hour Access
- Close Proximity to Retail/Restaurants
| Space | Size | Term | Rental Rate | Space Use | Condition | Available |
| 3rd Floor, Ste 310 | 1,372 SF | Negotiable | Upon Request Upon Request Upon Request Upon Request Upon Request Upon Request | Office | Full Build-Out | 30 Days |
| 5th Floor, Ste 500 | 5,390 SF | Negotiable | Upon Request Upon Request Upon Request Upon Request Upon Request Upon Request | Office | Full Build-Out | 30 Days |
| 5th Floor, Ste 560-575 | 2,483-5,921 SF | Negotiable | $31.80 /SF/YR $2.65 /SF/MO $342.29 /m²/YR $28.52 /m²/MO $15,691 /MO $188,288 /YR | Office | Full Build-Out | Now |
| 7th Floor, Ste 777 | 2,410 SF | Negotiable | $31.80 /SF/YR $2.65 /SF/MO $342.29 /m²/YR $28.52 /m²/MO $6,387 /MO $76,638 /YR | Office | Full Build-Out | Now |
| 8th Floor, Ste 890 | 2,355 SF | Negotiable | $31.80 /SF/YR $2.65 /SF/MO $342.29 /m²/YR $28.52 /m²/MO $6,241 /MO $74,889 /YR | Office | Full Build-Out | Now |
3rd Floor, Ste 310
| Size |
| 1,372 SF |
| Term |
| Negotiable |
| Rental Rate |
| Upon Request Upon Request Upon Request Upon Request Upon Request Upon Request |
| Space Use |
| Office |
| Condition |
| Full Build-Out |
| Available |
| 30 Days |
5th Floor, Ste 500
| Size |
| 5,390 SF |
| Term |
| Negotiable |
| Rental Rate |
| Upon Request Upon Request Upon Request Upon Request Upon Request Upon Request |
| Space Use |
| Office |
| Condition |
| Full Build-Out |
| Available |
| 30 Days |
5th Floor, Ste 560-575
| Size |
| 2,483-5,921 SF |
| Term |
| Negotiable |
| Rental Rate |
| $31.80 /SF/YR $2.65 /SF/MO $342.29 /m²/YR $28.52 /m²/MO $15,691 /MO $188,288 /YR |
| Space Use |
| Office |
| Condition |
| Full Build-Out |
| Available |
| Now |
7th Floor, Ste 777
| Size |
| 2,410 SF |
| Term |
| Negotiable |
| Rental Rate |
| $31.80 /SF/YR $2.65 /SF/MO $342.29 /m²/YR $28.52 /m²/MO $6,387 /MO $76,638 /YR |
| Space Use |
| Office |
| Condition |
| Full Build-Out |
| Available |
| Now |
8th Floor, Ste 890
| Size |
| 2,355 SF |
| Term |
| Negotiable |
| Rental Rate |
| $31.80 /SF/YR $2.65 /SF/MO $342.29 /m²/YR $28.52 /m²/MO $6,241 /MO $74,889 /YR |
| Space Use |
| Office |
| Condition |
| Full Build-Out |
| Available |
| Now |
3rd Floor, Ste 310
| Size | 1,372 SF |
| Term | Negotiable |
| Rental Rate | Upon Request |
| Space Use | Office |
| Condition | Full Build-Out |
| Available | 30 Days |
Great space with two offices and open bullpen.
- Fully Built-Out as Standard Office
- Mostly Open Floor Plan Layout
- 2 Private Offices
- Finished Ceilings: 8’
- Space is in Excellent Condition
- Central Air and Heating
- Elevator Access
- Corner Space
- Drop Ceilings
- Open-Plan
- Smoke Detector
- Wheelchair Accessible
- Prominent I-10 Freeway Visibility
- Card Key Security System
- 24-Hour Access
- Energy Star Certified
- Close Proximity to Retail/Restaurants
5th Floor, Ste 500
| Size | 5,390 SF |
| Term | Negotiable |
| Rental Rate | Upon Request |
| Space Use | Office |
| Condition | Full Build-Out |
| Available | 30 Days |
Reception area, conf. room, 7 offices, storage, breakroom, IT room, and open area for cubicles.
- Fully Built-Out as Standard Office
- Mostly Open Floor Plan Layout
- 7 Private Offices
- 1 Conference Room
- Space is in Excellent Condition
- Central Air and Heating
- Reception Area
- Elevator Access
- Natural Light
- After Hours HVAC Available
- Smoke Detector
- Wheelchair Accessible
- Great Free Way Visibility
- Close Proximity to I-15 and 60 Freeways
- Card Key Security System
- 24-Hour Access
- Close Proximity to Retail/Restaurants
- Energy Star Certified
5th Floor, Ste 560-575
| Size | 2,483-5,921 SF |
| Term | Negotiable |
| Rental Rate | $2.65 /SF/MO |
| Space Use | Office |
| Condition | Full Build-Out |
| Available | Now |
Reception area, conf. room, 10 offices, breakroom, and open area for cubicles (Divisible: 2,483 RSF and 2,808 RSF)
- Rate includes utilities, building services and property expenses
- Fully Built-Out as Standard Office
- 10 Private Offices
- 1 Conference Room
- Finished Ceilings: 10’
- Central Air and Heating
- Reception Area
- High Ceilings
- Smoke Detector
- Wheelchair Accessible
- s (Divisible: 2,483 RSF and 2,808 RSF)
- Prominent I-10 Freeway Visibility
- Card Key Security System
- 24-Hour Access
- Energy Star Certified
- Close Proximity to Retail/Restaurants
7th Floor, Ste 777
| Size | 2,410 SF |
| Term | Negotiable |
| Rental Rate | $2.65 /SF/MO |
| Space Use | Office |
| Condition | Full Build-Out |
| Available | Now |
This space features a welcoming reception area, conference room for meetings, five executive offices, breakroom for staff, and a small open area for workstations.
- Rate includes utilities, building services and property expenses
- Fully Built-Out as Standard Office
- Mostly Open Floor Plan Layout
- 5 Private Offices
- 1 Conference Room
- Space is in Excellent Condition
- Central Air and Heating
- Reception Area
- Elevator Access
- High Ceilings
- Natural Light
- After Hours HVAC Available
- Smoke Detector
- Wheelchair Accessible
- Reception area and conference room
- Prominent I-10 Freeway Visibility
- Card Key Security System
- 24-Hour Access
- Energy Star Certified
- Close Proximity to Retail/Restaurants
8th Floor, Ste 890
| Size | 2,355 SF |
| Term | Negotiable |
| Rental Rate | $2.65 /SF/MO |
| Space Use | Office |
| Condition | Full Build-Out |
| Available | Now |
Reception area, conf. room, 3 offices and open area
- Rate includes utilities, building services and property expenses
- Fully Built-Out as Standard Office
- 3 Private Offices
- 1 Conference Room
- Finished Ceilings: 10’
- Central Air and Heating
- Reception Area
- High Ceilings
- Smoke Detector
- Wheelchair Accessible
- Reception area and conference room
- Prominent I-10 Freeway Visibility
- Card Key Security System
- 24-Hour Access
- Energy Star Certified
- Close Proximity to Retail/Restaurants
Property Overview
" 9-Story, Multi-Tenant, Class A Office Building " Built in 1991; Zoning: SP, City of Ontario " Immediate Access to I-10, at Haven Avenue " 4/1,000 Parking; Reserved Parking Available " Card Key Security System; Full Service Gross Leases " Professionally Managed and Maintained " Premiere Ontario Airport Submarket Location " Prominent I-10 Freeway Visibility " Close Proximity to I-15 and 60 Freeways
- 24 Hour Access
- Atrium
- Conferencing Facility
- Signage
- Energy Star Labeled
Property Facts
Sustainability
Sustainability
ENERGY STAR® Energy Star is a program run by the U.S. Environmental Protection Agency (EPA) and U.S. Department of Energy (DOE) that promotes energy efficiency and provides simple, credible, and unbiased information that consumers and businesses rely on to make well-informed decisions. Thousands of industrial, commercial, utility, state, and local organizations partner with the EPA to deliver cost-saving energy efficiency solutions that protect the climate while improving air quality and protecting public health. The Energy Star score compares a building’s energy performance to similar buildings nationwide and accounts for differences in operating conditions, regional weather data, and other important considerations. Certification is given on an annual basis, so a building must maintain its high performance to be certified year to year. To be eligible for Energy Star certification, a building must earn a score of 75 or higher on EPA’s 1 – 100 scale, indicating that it performs better than at least 75 percent of similar buildings nationwide. This 1 – 100 Energy Star score is based on the actual, measured energy use of a building and is calculated within EPA’s Energy Star Portfolio Manager tool.
Presented by

Empire Towers I | 3633 Inland Empire Blvd
Hmm, there seems to have been an error sending your message. Please try again.
Thanks! Your message was sent.

















